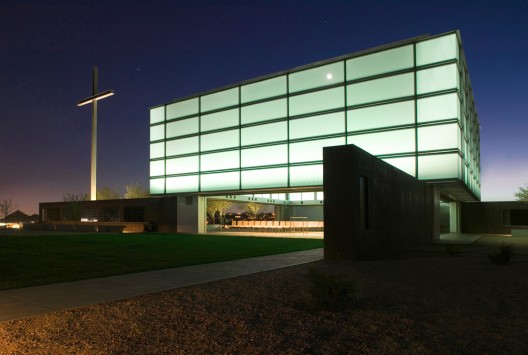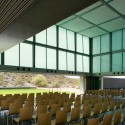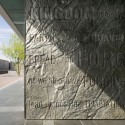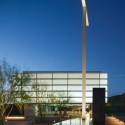20 Jan 2009
By Nico Saieh — Filed under: Religious Architecture , Selected , Concrete, debartolo architects, Skin, Steel, USA

Architects: debartolo architects ltd.
Location: Phoenix, Arizona, USA
Project team: Jack DeBartolo Jr FAIA, Jack DeBartolo 3 AIA, J. Eric Huffman, Aaron Taylor, Tim Smith, Kent McClure
Civil + Landscape: wrg design
Structural Engineer: rudow + berry
Mechanical engineer: kunka engineering
Electrical Engineer: associated engineering
Contractor: arthur porter construction
Landscape Design: michael boucher landscape architect
Lighting Design: roger smith lighting design
Constructed Area: 578 sqm
Design year: 2003-2006
Construction year: 2007
Photographs: Bill Timmerman
Location: Phoenix, Arizona, USA
Project team: Jack DeBartolo Jr FAIA, Jack DeBartolo 3 AIA, J. Eric Huffman, Aaron Taylor, Tim Smith, Kent McClure
Civil + Landscape: wrg design
Structural Engineer: rudow + berry
Mechanical engineer: kunka engineering
Electrical Engineer: associated engineering
Contractor: arthur porter construction
Landscape Design: michael boucher landscape architect
Lighting Design: roger smith lighting design
Constructed Area: 578 sqm
Design year: 2003-2006
Construction year: 2007
Photographs: Bill Timmerman
The PRAYER PAVILION OF LIGHT is part of a 58-acre church campus in Phoenix, Arizona, USA. Sited along the edge of a desert preserve, a series of inclined, landscaped planes are incised by a 600 foot-long processional walk, progressively revealing the orthogonal chapel as one gradually ascends the 28 vertical feet between the chapel mount and garden entrance.
A deep set steel channel, the narrow garden walk engages the botanical planes in provocative ways; looming, rusted steel walls gradually diminish to waist height, shielding the chapel while still offering views of the mountain ranges beyond.
Upon arrival the exposed-aggregate plaza is met by an orderly, yet inviting bosque of desert trees, offering an instant canopy of shade and an elevated vista of the horizon. Bordering the eastern edge of the plaza is a 70 foot-long black reflection pool. Emerging from the mirror-like surface of the water, a flame burns adjacent a 50 foot-high steel cross. Lit from below the water, the slender steel cross is visible for miles.
Envisioned as a ‘lantern on a hill,’ the minimal square chapel sits suspended eight feet above the ground, defined by four Vierendeel steel frames supported on a pinwheel of four black-concrete monolithic walls. Each wall anchors a corner of the ‘glass box’ chapel. The remaining length of wall extending into the landscape captures and defines three unique courtyards around the building.
Envisioned as a ‘lantern on a hill,’ the minimal square chapel sits suspended eight feet above the ground, defined by four Vierendeel steel frames supported on a pinwheel of four black-concrete monolithic walls. Each wall anchors a corner of the ‘glass box’ chapel. The remaining length of wall extending into the landscape captures and defines three unique courtyards around the building.




No comments:
Post a Comment