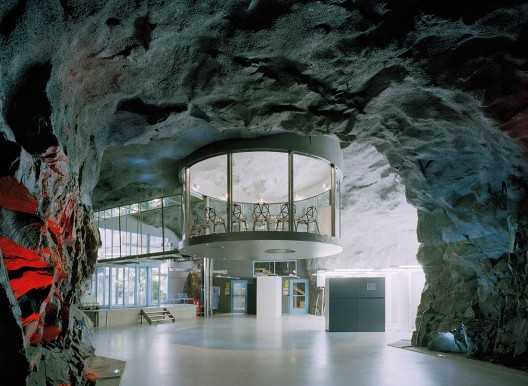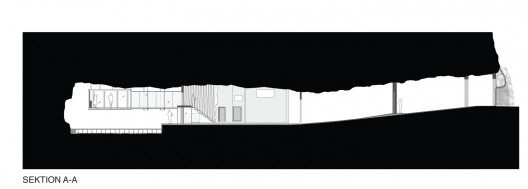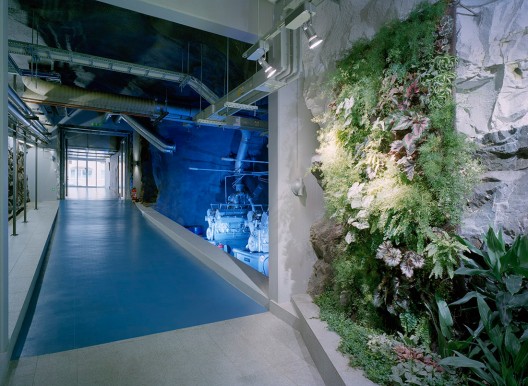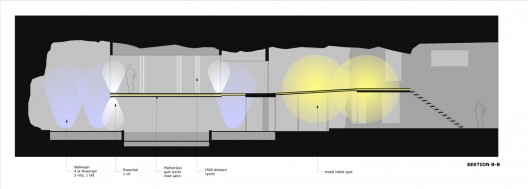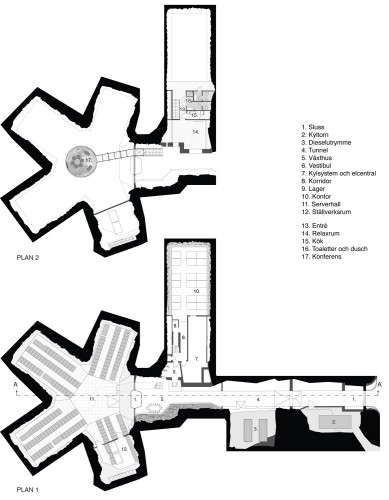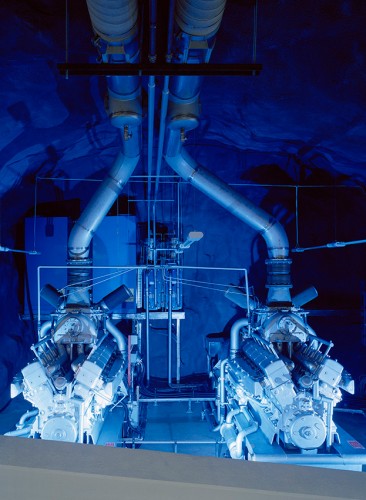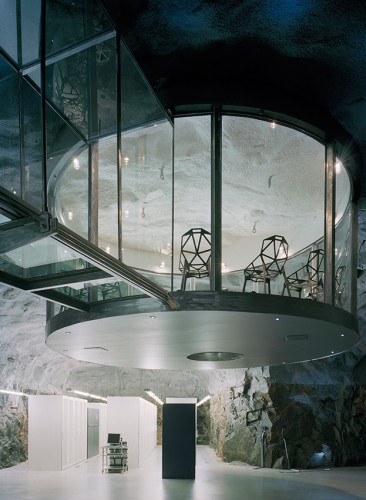Monday, December 27, 2010
Friday, December 24, 2010
Robot Creates the World's Nerdiest Light Paintings
[vimeo 17984729]
Völker calls the paintings (which are technically photographs) Variations on Pi, and to make 'em, he cobbled together an Arduino-controlled, LED-equipped robot -- a sort of cross between a vacuum cleaner, a Dan Flavin sculpture, and R2-D2. The robot is programmed to visualize pi by flashing its lights and scooting around on the floor like it's doing some kind of android Hustle, while a camera mounted overhead takes long-exposure photos. Check the video above.
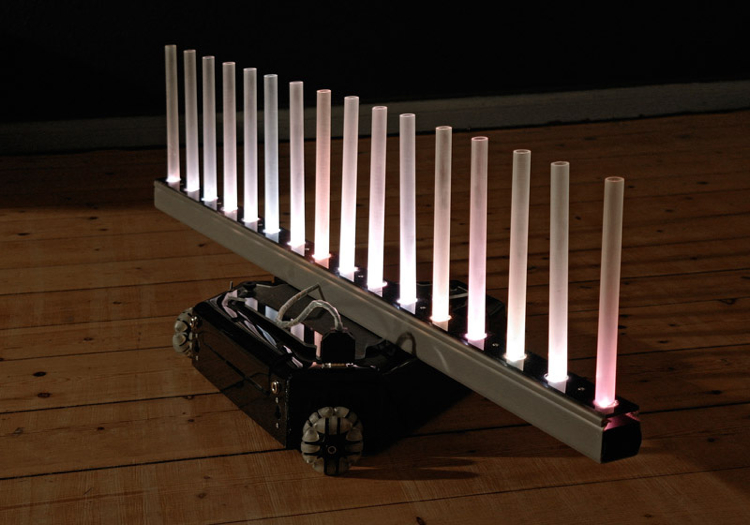
Now here’s where things gets a bit complex (and totally nerdy): Of the 50 photographs Völker created, each visualizes a different range of pi’s decimal digits. Völker explains:
“There's a program running on the microcontroller which reads the decimal digits of pi. The first digit defines where the robot should go. The next one defines an angle from which each rotation starts. The following three define the red/green/blue values of the LEDs -- basically the color of the light when the rotation starts.”
Based on those instructions, the robot goes round and round for about 4 minutes 'til it completes a single 'painting.' Rinse, repeat.
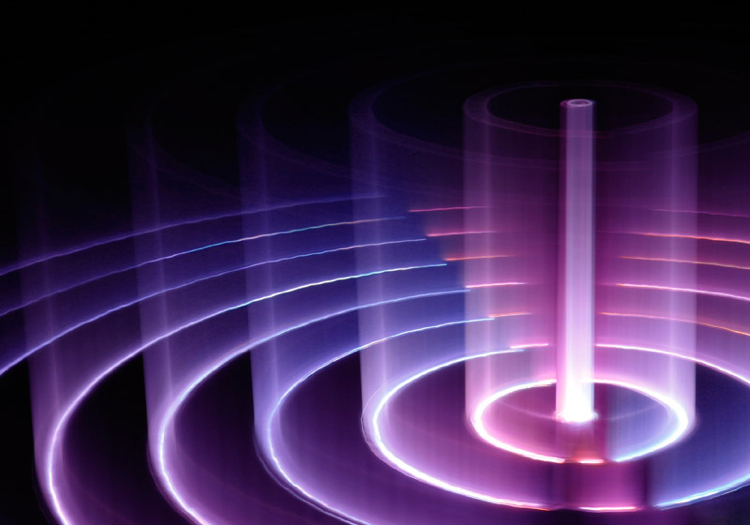
Which all sounds terribly complicated and, frankly, a little OCD. So what’s the point? Look at the photographs. They’re stunning, for chrissake -- equal parts Robert Smithson and Dr. Who.
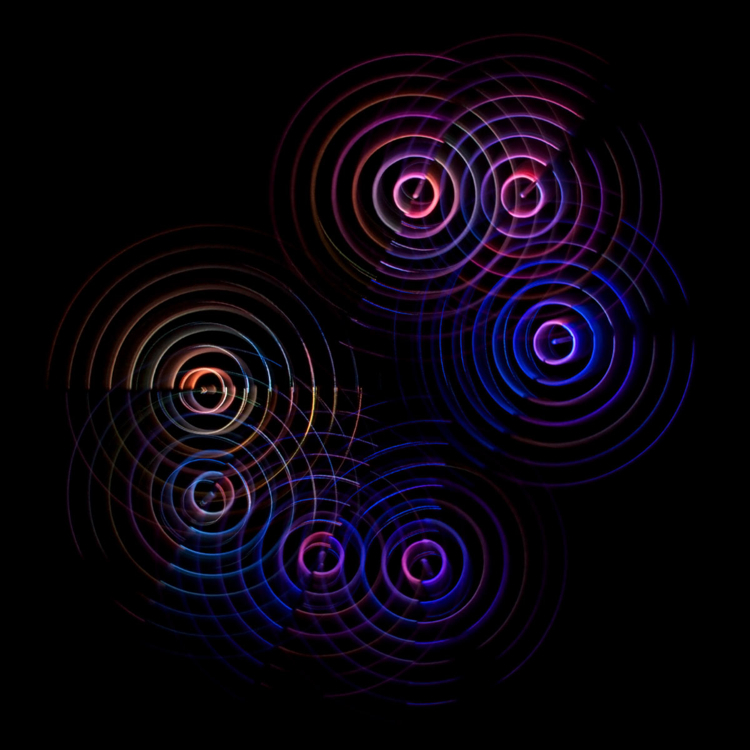
To see the complete set or to buy a print (for 200 Euros) go here. And for more Co. coverage of Völker’s fantastically hypnotic work, click here.
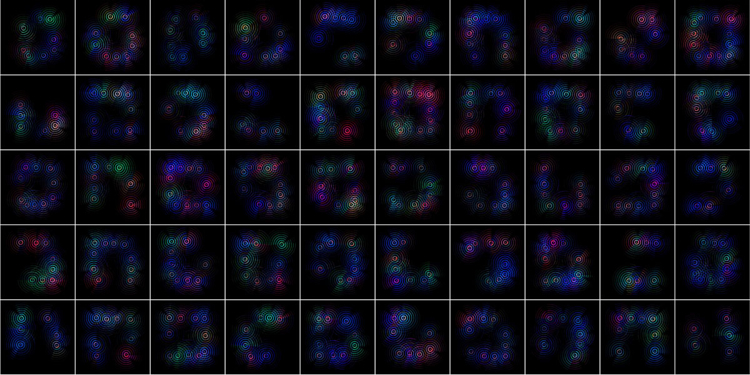
[Images courtesy of Nils Völker]
olafur eliasson: your blind passenger

the installation is a 90-meter-long densely fogged tunnel in which museumgoers are forced to use senses other than sight to navigate and orient themselves within the space.
read more"
Sunday, December 19, 2010
Molly Hunker/Gregory Corso: Life Will Kill You













Monday, December 13, 2010
Video: Jim Campbell’s Scattered Light
Jim Campbell's Scattered Light from Craig Dorety on Vimeo.
The ‘pixel’ has been an omnipresent trope in architecture for years. Despite its well-worn presence as a post-rationalizer in design, there is still much to be said and made of the process.
As we’ve mentioned a few times before, Jim Campbell’s light installation in Madison Square Park is both a feat of engineering, a play on the notion of resolution, and an ambient meditation on urban life. Made up of a square matrix of 2,000 light sources programmed to convey images of humans and birds moving through the light field, Scattered Light is a piece that needs to be seen in motion to be understood. To that end, we’ve embedded a few videos of the piece for those of you not in NYC at the moment.
Video via A/N Blog.
Saturday, December 11, 2010
Architecture of WikiLeaks
Thanks to the New York Post article we noticed that this project Pionen White Mountain, which we featured November 24, 2008, is indeed the WikiLeaks Headquarters. Pionen – White Mountain designed by Albert France-Lanord Architects is housed in a former 1,200 sqm Cold War bunker (originally built as a World War II bunker); an amazing location 30 meters down under the granite rocks of the Vita Berg Park in Stockholm.
One of the original founders of WikiLeaks is architect John Young. Sections and more photographs following the break.
Architects: Albert France-Lanord Architects
Location:Stockholm, Sweden
Program: Datacenter
Collaborators: Frida Öster and Jonatan Blomgren
Geology Consultant: Geosigma AB
Construction: Albert France-Lanord Architects
Client: Bahnhof AB
Construction Area: 1,200 sqm
Project year: 2008
Photographs: Åke E:son Lindman






















Architecture of WikiLeaks originally appeared on ArchDaily, the most visited architecture website on 10 Dec 2010.
send to Twitter | Share on Facebook | What do you think about this?
