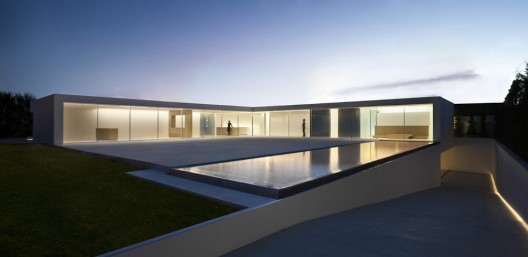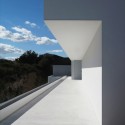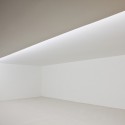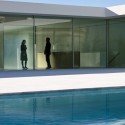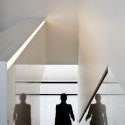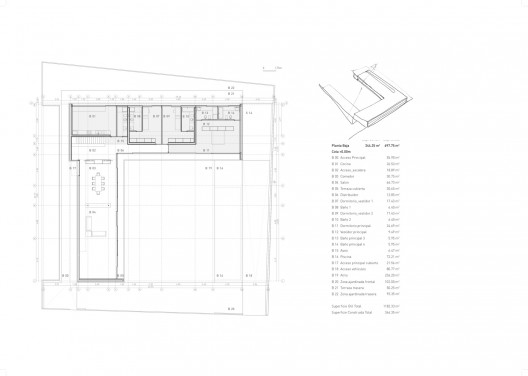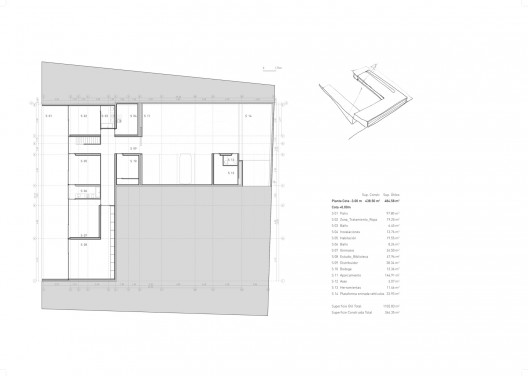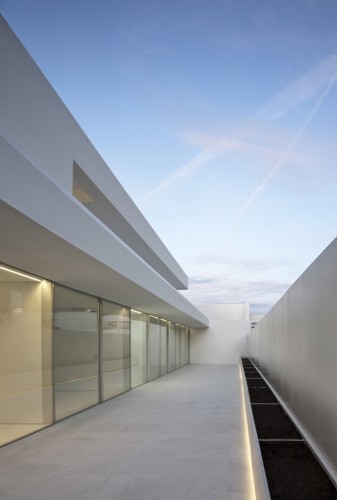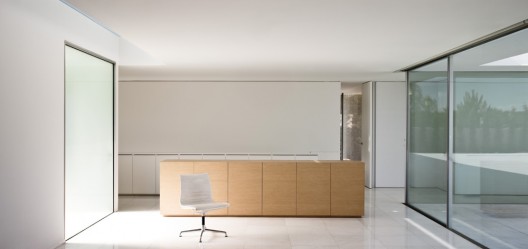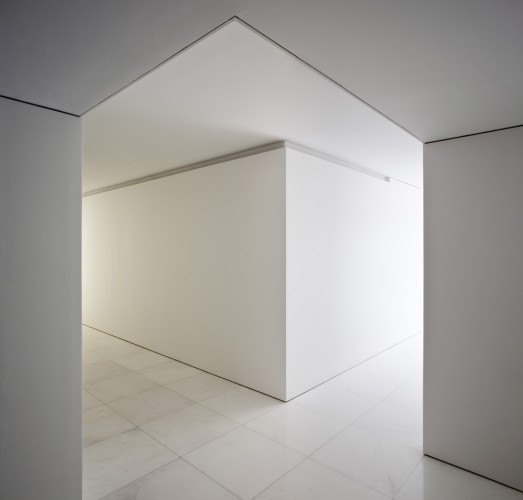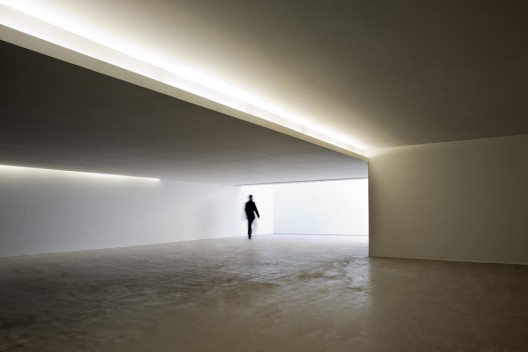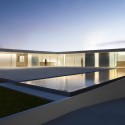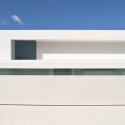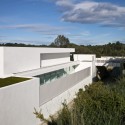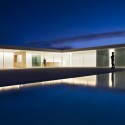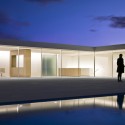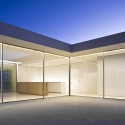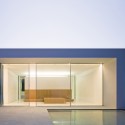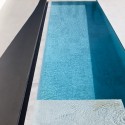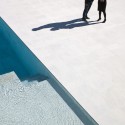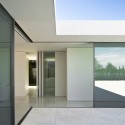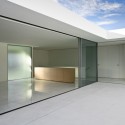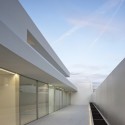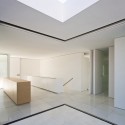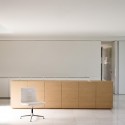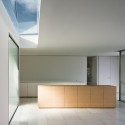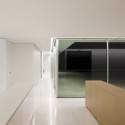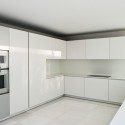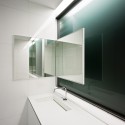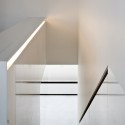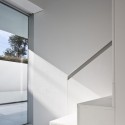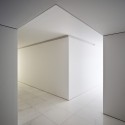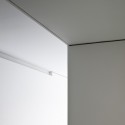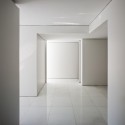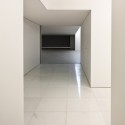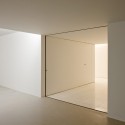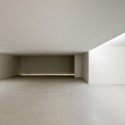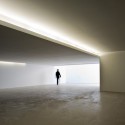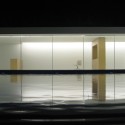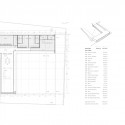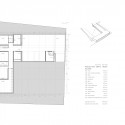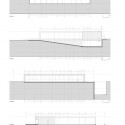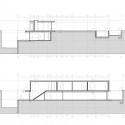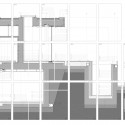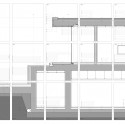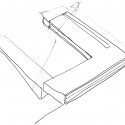
Lateral Office and Paisajes Emergentes have teamed up together to design a “shape-shifting energy generation park” in Abu Dhabi for the Land Art Generator Initiative competition.

(Image by Paisajes Emergentes and Lateral Office.)
The team's project statement is worth quoting at length:
Unlike current renewable energy fields where technologies are publicly inaccessible, static, and always on, WeatherField offers a range of public engagement dependent upon wind, sun, and moisture. Energy generation becomes a public performance, dynamic, reactive, and interactive. The park is active when weather events are active, and calm when weather is calm, in each instance offering the public a compatible experiences.
The park is organized and designed to respond efficiently and creatively to climate. The intention is that the park serve as a barometer of regional weather events. WeatherField is simultaneously a public space, a dynamic energy icon, and a public weather service. The field is a registration of daily weather events including weather events such as Shamals winds, dense fog, and sandstorms, among others.
The Yas Island energy park is comprised of a field of 200 “Para-kites,” each is equipped with a base station of two flexible posts. Except for the posts that tether the para-kites, the ground and aquatic ecology is undisturbed. The para-kites use a parafoil system to remain aloft and a Windbelt™ system to harvest “flutter” energy from the wind.
At the Yas Island test site, the 200 para-kites extend across the site in a 60 meter grid that marks the tide levels. Each para-kite is capable of 6,220 kwh annually. Preliminary calculations generate approximately 21.6 kwh/month for each cell of the para-kite. With 24 cells per para-kite, that yields 518.4 kwh/month for each para-kite. Across the WeatherField, we calculate 1.24 GW annually, or about 620 energy-efficient homes. Or, more colloquially, each para-kite is able to power three homes for a year.
Whether these calculations are accurate or not, it should be noted that the competition is an art competition, and entrants were briefed to conceive their installations as art first and power plants second. The goal was not to design and engineer a device that provides cost effective renewable energy generation. Rather, the proposal should function primarily on a conceptual and aesthetic level.

(Image by Paisajes Emergentes and Lateral Office.)

(Image by Paisajes Emergentes and Lateral Office.)
Quoting the brief again at length:
As a park, visitors or residents can witness and experience their commitment to renewable energy field in many different ways. They can be stake holders, investing in a single generator para-kite. The investor receives energy equivalent to that harvested by that generator, as well as a live feed view of the landscape from the para-kite into their home. This in house artwork serves a weather gauge and a ‘living’ landscape painting. Visitors to the energy park can also approach the support posts and have a ‘periscope’ view from the ground of the para-kite’s view. And finally, a visitor, may elect—with managed permission—to ride up in a para-kite. This allows the economic models for the implementation of the project to be distributed either before, through residential stakeholders, or after capital costs, through tourism. The project has an entrepreneurial spirit.
The park generates other phenomenal events such as playful shadows on the ground and dynamic patterns in the sky. These geometries could be commissioned to environmental artists, or could be coordinated with regional events or seasonal holidays.
Unlike large-scale energy infrastructures that are out-of-scale, off-site, and off-limits, WeatherField is interactive, and its energy capacity is scalable to the size of a single-home. In other words, energy use is quantifiable and qualitative at the scale of a single user, promoting energy efficiency and energy consciousness.
Be sure to check the Land Art Generator Initiative website for other entries, which are being posted one by one on their blog until the winner is announced in January 2011 at the World Future Energy Summit in Abu Dbahi.

(Image by Paisajes Emergentes and Lateral Office.)
More Paisajes Emergentes:
Parque del Lago
Rainwater Harvesting in Quito
A Proposal for an Aquatics Complex
Four Plazas and A Street
Clouds
See also:
Balloon Park
