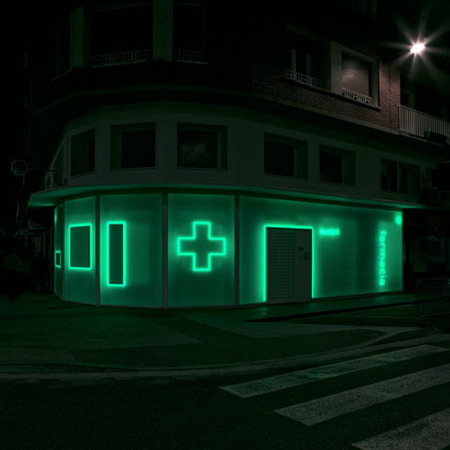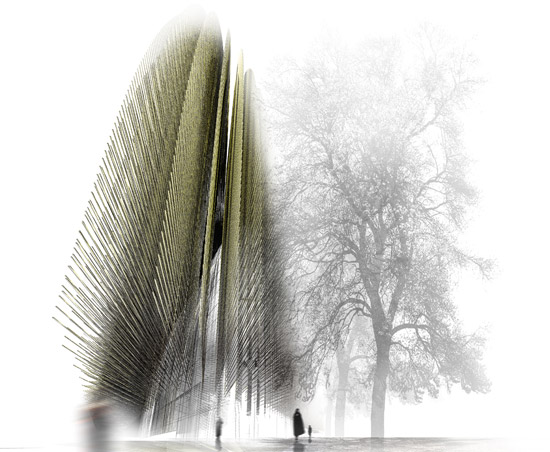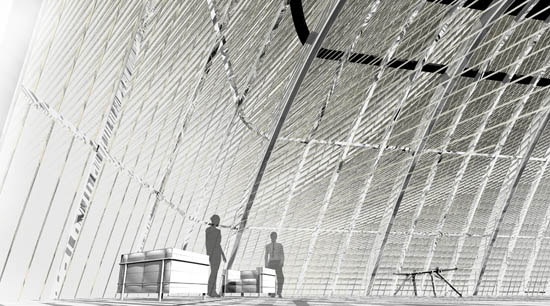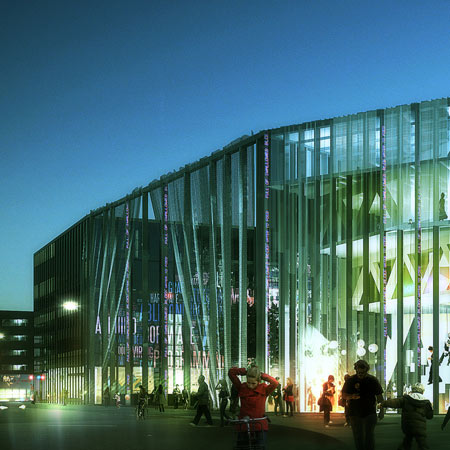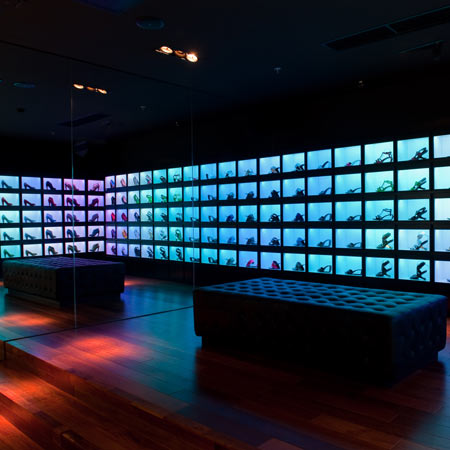National Trust for Historic Preservation new program will benefit two modernist icons:
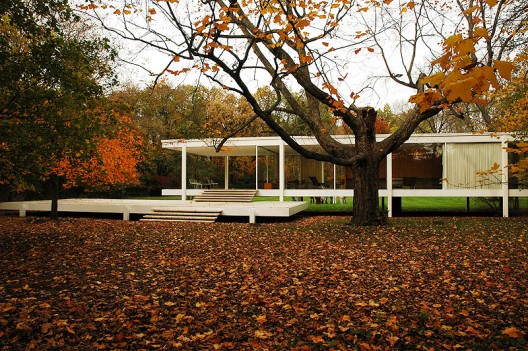
The Farnsworth House / Mies van der Rohe
Two icons of Modernism—the
Farnsworth House in Plano, Ill., and Philip Johnson’s
Glass House in New Canaan, Conn.—will be the beneficiaries of a newly launched funding initiative by the
National Trust for Historic Preservation that reflects the dialogue between the two properties.
Modern Views: A Project to Benefit Farnsworth House and the Glass House has a funding goal of $1 million, which will go to the restoration of the Brick House at the Glass House and to restoration, maintenance, and operations at Farnsworth House.
The January 2010 addition of Mies van der Rohe’s Farnsworth House to the National Trust’s portfolio of historic sites allows closer collaborative efforts between the two properties, one of which is the Modern Views initiative.
Unfolding over the next several months, Modern Views will showcase drawings, models, and other works of art created by 100 of the world’s most respected and famed architects, designers, and artists, along with statements from each about how their work is inspired by these two historic houses.
Featured architects, artists, and designers include:
David Adjaye,
Diller Scofidio + Renfro,
Jeanne Gang, Leon Krier,
Thom Mayne,
Richard Meier,
Eric Owen Moss,
Ron Radziner,
Pugh + Scarpa,
Annabelle Selldorf, Annie Leibovitz, Julius Shulman (1910-2009) and
Juergen Nogai,
Karim Rashid,
Constantin Boym, and many others.
Click here for the complete list.
Two exhibitions of the donated works will be held in Chicago and New York as part of the fundraising program, and each event will include a screening of a new film by Sarah Morris inspired by the two houses. The first exhibition will be held on Sept. 16 in Chicago at
The Arts Club; the second will be held Oct. 6 at
Sotheby’s in New York. An online exhibition hosted by Sotheby’s, the project’s underwriter, will go live in September at
www.sothebys.com/modernviews.
Written by Stephani Miller for
Residential Architect. Reposted from
ArchDaily

